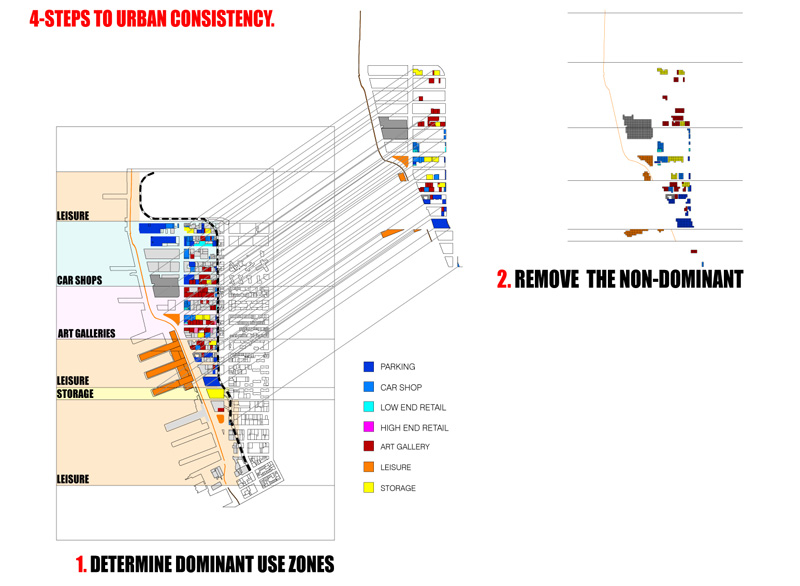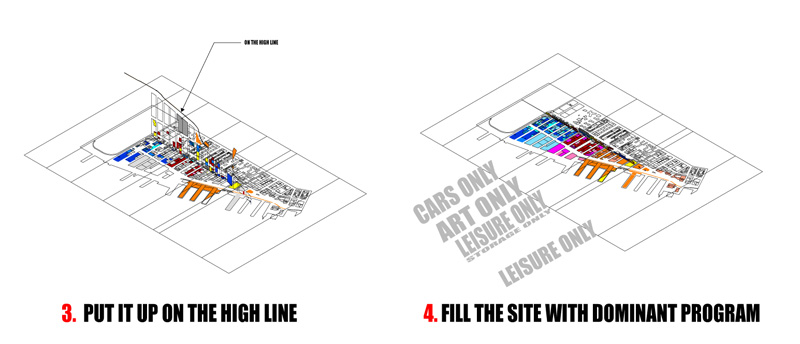2003, Designing the High Line Competition, New York (In collaboration with David Allin)
Given: Manhattan’s ‘High Line,’ once a functioning elevated rail structure, operates as the infrastructure for a system of advertisements. In an area such as Chelsea it holds billboards announcing gallery openings or current exhibitions. In other vicinities, it holds signs proclaiming the presence of car washes and gas stations. One could say, therefore, that the High Line is now being used to publicize the contents of its surrounding context. The neighborhoods adjacent to the High Line are undergoing a process of rapid gentrification. Chelsea has become known for its array of art galleries. The Meat Packing District is becoming increasingly cluttered with trendy brunch spots, nightclubs, swanky bars, among a host of other upscale locations of leisure.
This project speculatively asks: If gentrification, and therefore homogenization, is inevitable in this context, how might one embrace it and harness the architectural potential of fabricating homogenization to an extreme degree?
In order to ‘homogenize’ the neighborhoods west of the High Line, we analyzed existing programs and identified those which were ‘non-dominant,’ or in the minority—an auto body shop among a sea of art galleries, for example. We then removed the ‘minority’ programs and relocated their establishments—in terms of square footage—to the High Line, thus allowing the ‘dominant’ programs of each neighborhood to proliferate. In this process, the High Line becomes a receptor for deliberately displaced programs and therefore a kind of urban gauge, publicly indicating the ‘character’ of each neighborhood by exhibiting precisely what it is not.

