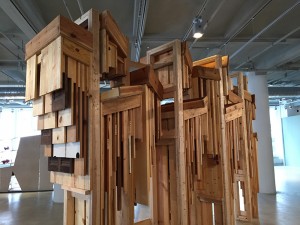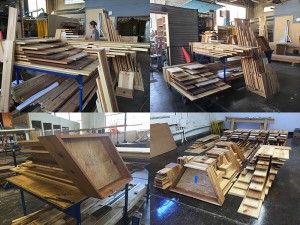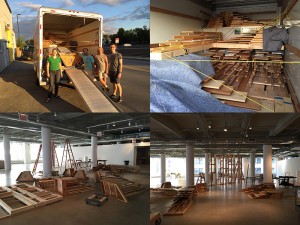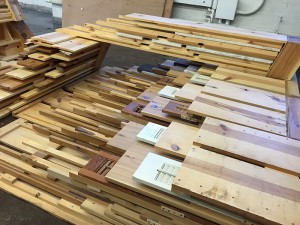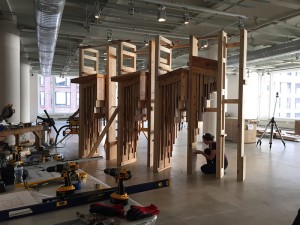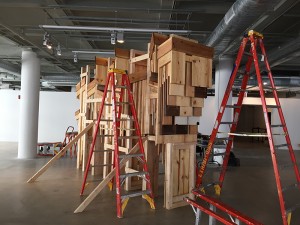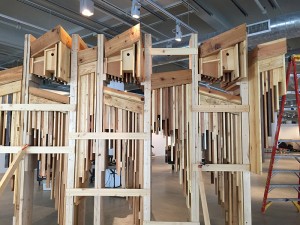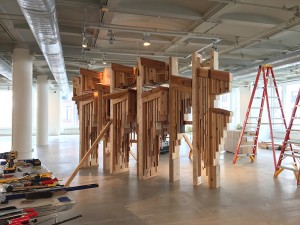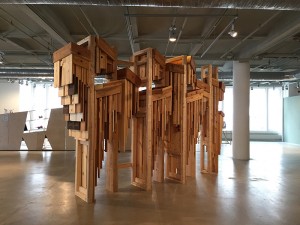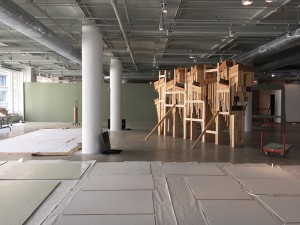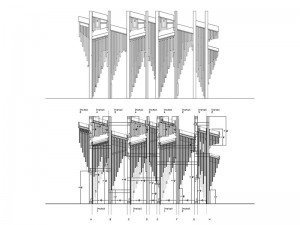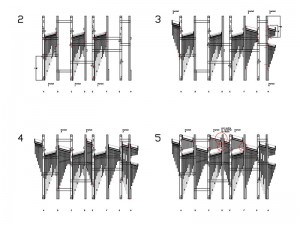2015 : Sullivan Galleries, Chicago, IL : School of the Art Institute of Chicago
Project commissioned by SAIC, Sullivan Galleries for “Outside Design,” curated by Jonathan Solomon. Design and fabrication made possible with additional support from The MacDowell Colony, University at Buffalo SUNY School of Architecture and Planning, New York Foundation for the Arts (Construction collaborators: John Costello, Kenzie McNamara, Joey Swerdlin, Duane Warren, Alex Poklinkowski; Consultants: Katharina Dittmar, Mark Bajorek)
HABITAT WALL is a prototype wall structure that incorporates conditions for bat and bird inhabitation into its design, aiming to give a spatial and tactile presence to species-specific considerations. Built from cedar, pine, and salvaged building materials, the prototype’s primary features include thin crevices of space which allow for occupation by bats that typically might roost in attics, wall cavities, and other building features. Use of rough cut wood and textured material, such as recycled window shutters, enable bats to better land and climb into the cavities above. The layering and mass of the wood helps absorb heat during the day and provides better insulation and thermal consistency, which is important for bat dwellings. The prototype also includes bird nesting boxes and surfaces that are constructed for swallows and other cliff dwelling birds.
In this project, we ask: If an exterior wall is already an inhabitable surface, how can those conditions be made visible, and aesthetically intensified? How can a wall not only act as a façade but also be designed to perform as a living membrane?
